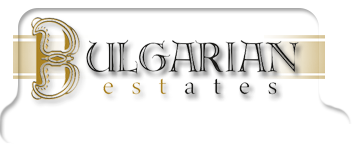
Distance from sea
from 0 to 10 km
from 10 to 20 km
from 20 to 40 km
from 40 to 70 km
from 70 to 100 km
from 100 to 160 km
Properties by price range
0-10000 euro
10000-20000 euro
20000-30000 euro
30000-50000 euro
50000-100000 euro
100000-200000 euro
more than 200 000 euro
Property Type
House
Studios
1-bedroom apartments
2-bedroom apartments
Large apartments
Maisonettes
Shops
Offices
Restaurants
Garages
Commercial
Hotels
Farmland
Building plot
Forest
Location
On the Sea
Near the Sea
In hunting area
In spa resort
Near spa resort
In villas area
On river
Near river
Near lake
In fishing area
In historic place
Near mountain
In rural countryside
In town
Near town
In ski resort
In mountain
Ecological region
Property By Region
BULGARIAN ESTATES INC.
Head office location:
Bulgaria
Elhovo
Headoffice address:
8, Targovska Str., floor 2, Elhovo, Bulgaria
Phones: +359 877777960;
+359 885841230;
+359 887762939
sales@bulgarianestates.org
Head office location:
Bulgaria
Elhovo
Headoffice address:
8, Targovska Str., floor 2, Elhovo, Bulgaria
Phones: +359 877777960;
+359 885841230;
+359 887762939
sales@bulgarianestates.org
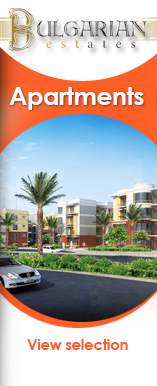
Properties for sale
| Properties on the sea
| Cheap house in Bulgaria
| Before and after
| FAQ
| Personal data and privacy
| Contacts
Ref. No. 5888: TOP OFFER! Two houses with a huge yard and stunning views for sale in the village of Bratan – only about 100 km from Burgas and the sea, and a short distance from the towns of Sliven, Yambol, and Kotel, Bulgaria
Bratan , Sliven properties
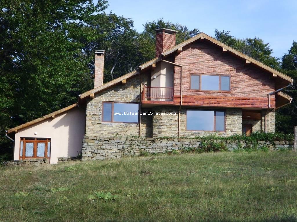

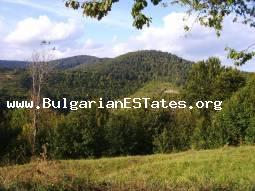
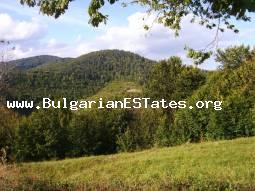
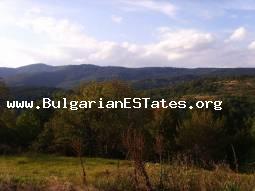
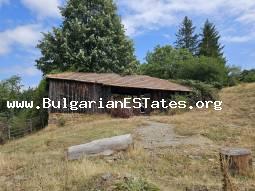
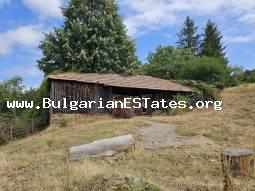
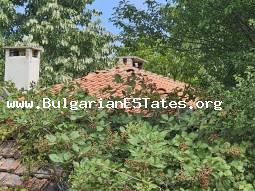
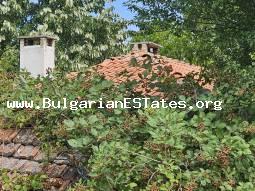
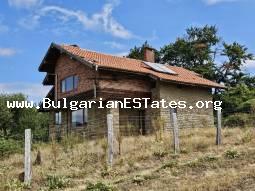
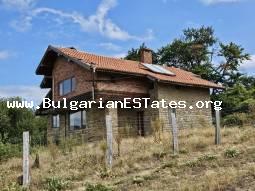
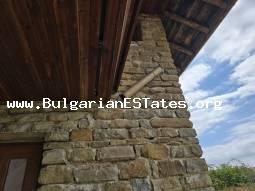
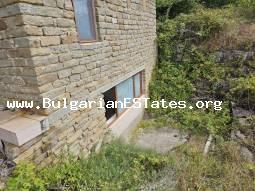
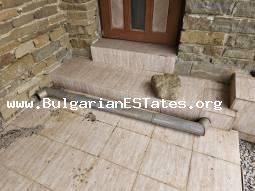
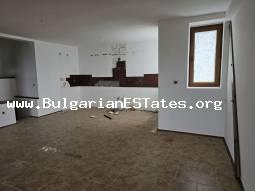
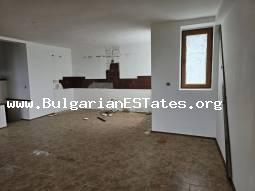
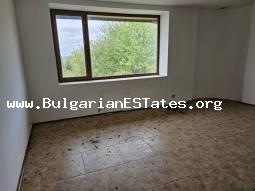
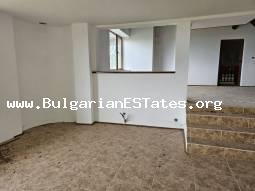
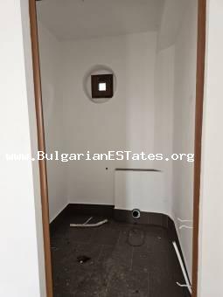
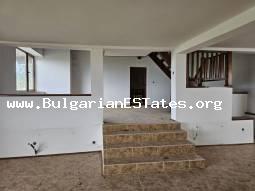
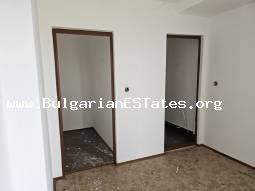
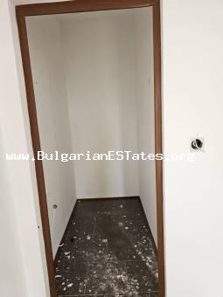
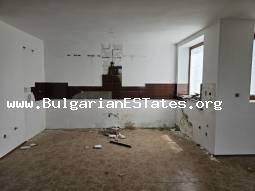
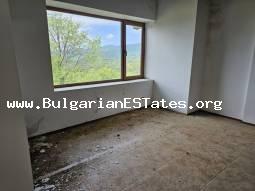
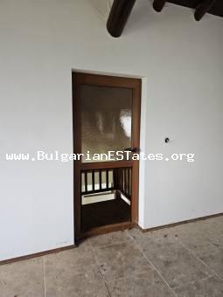
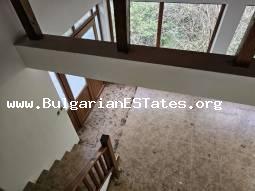
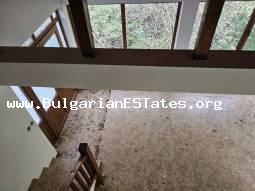
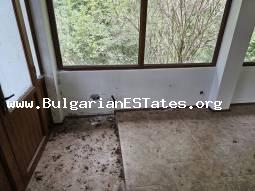
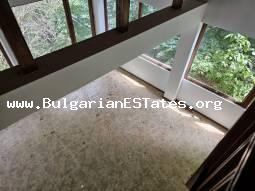
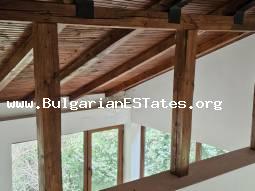
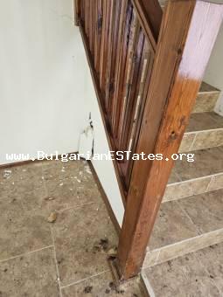
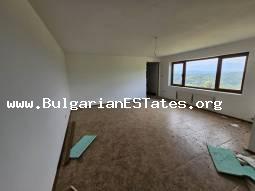
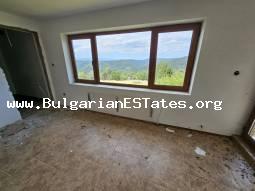
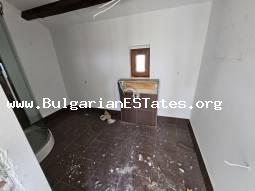
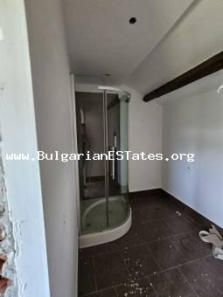
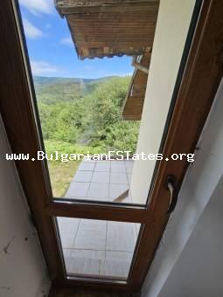
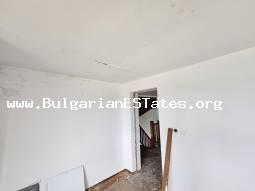
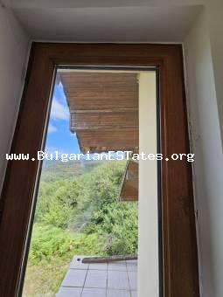
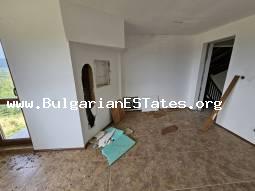
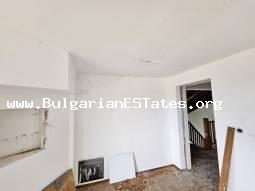
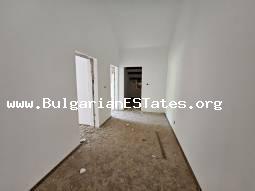
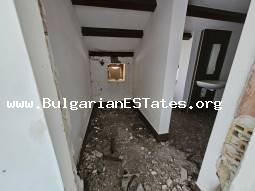
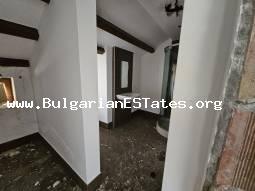
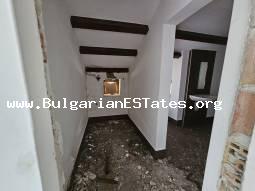
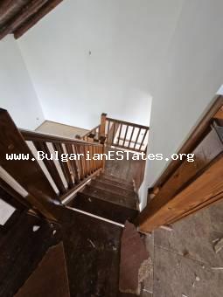
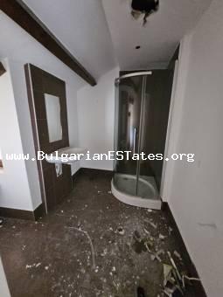
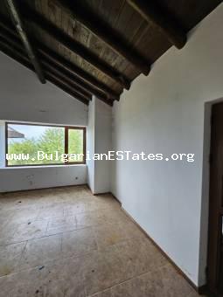
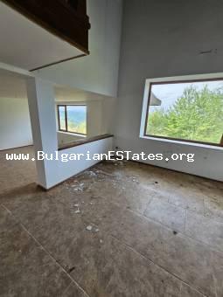
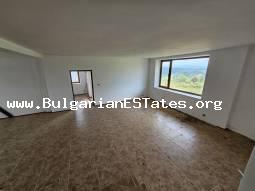
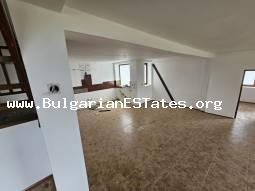
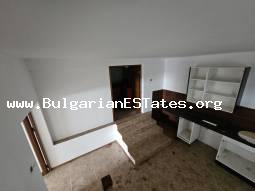
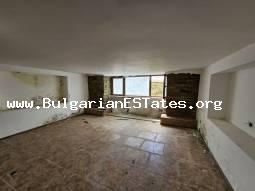
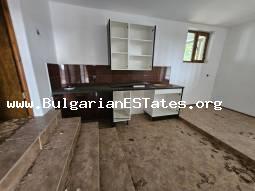
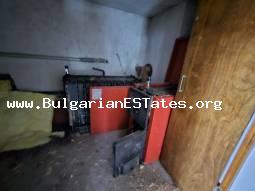
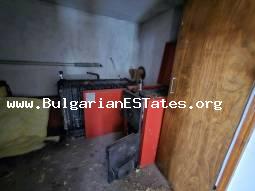
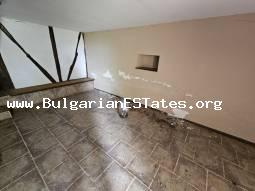
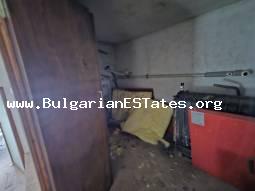
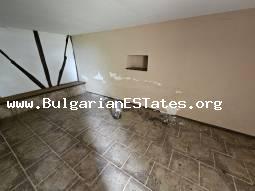
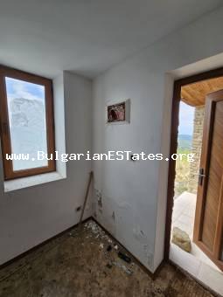
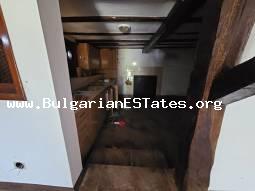
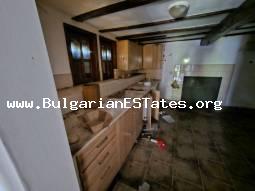
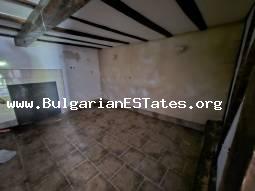
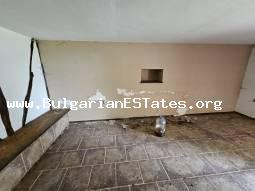
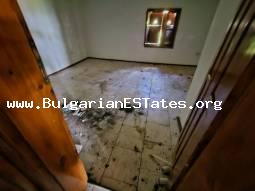
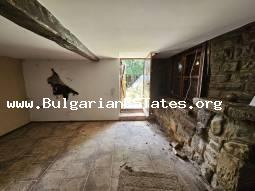
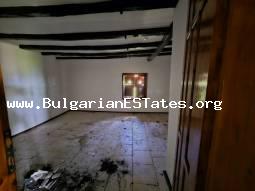
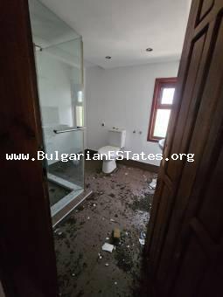
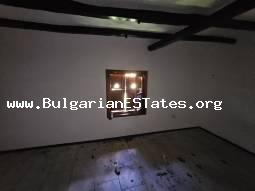
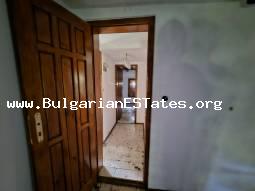
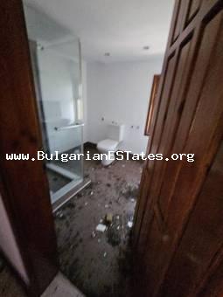
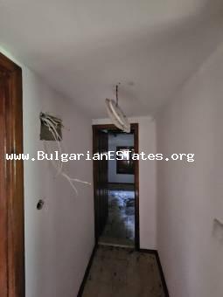
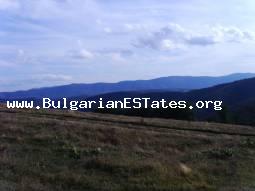
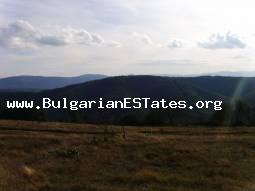
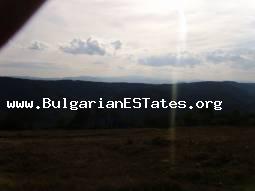
Key Features
€ 163,000Discounted from € 220,000
Ref. No.: 5888
Deal type: For sale
District: Sliven properties
Town / Village: Bratan
In categories: House
Living area: 425.00 sq. m. Yard: 6668.00 sq. m.
Bedrooms: 6
Bathrooms: 4
Floors: 3
Deal type: For sale
District: Sliven properties
Town / Village: Bratan
In categories: House
Living area: 425.00 sq. m. Yard: 6668.00 sq. m.
Bedrooms: 6
Bathrooms: 4
Floors: 3
Add to bookmarks
Bookmarked
Full Description
The property is located in an ecologically clean area of the Eastern Stara Planina mountain region. It sits on a hill at the edge of the village and includes two separate houses with a yard of 6,668 sq.m and breathtaking panoramic views of the surrounding forests and mountains.
The main house is a solid three-story building with a total built-up area of approximately 320 sq.m, distributed as follows:
Ground floor (approx. 116 sq.m): spacious glazed hall with access to the garden, rooms suitable for a kitchen, storage, and boiler room, a bedroom with a bathroom and toilet, a separate utility room, and a wine niche.
First floor (approx. 112 sq.m): spacious living room with kitchen area and dining room on two levels, separate toilet, storage room, and stairs leading to a glazed veranda of about 35 sq.m. The living area offers panoramic windows with an incredible view of the valley and the village.
Second floor (approx. 91 sq.m): three bedrooms, two bathrooms (one en-suite to the master bedroom), and a balcony with a beautiful view.
The house is built from stone and bricks and has a central heating system with two solid fuel boilers (92 kW), as well as solar panels for hot water. The electrical and plumbing systems have been replaced, the roof is new, and PVC window frames are installed. The property includes a septic tank.
The second house is a traditional stone-and-wood building with a total area of about 105 sq.m, spread over two floors:
First floor: kitchen with dining area and a living room with a fireplace
Second floor: two bedrooms, corridor, and a bathroom with toilet
The house has preserved its authentic Bulgarian Revival style – with wooden beams, a stone façade, and terracotta floors. It needs cosmetic renovation but has great potential as a cozy family home or guesthouse.
The yard includes several additional outbuildings, including a shed and a parking area.
Both houses require renovation and refreshing.
Property advantages
Peace and quiet in a clean natural environment
Ideal for year-round living or as a vacation home
Suitable for rural, eco, or hunting tourism development
Excellent investment with renovation potential and added value
The main house is a solid three-story building with a total built-up area of approximately 320 sq.m, distributed as follows:
Ground floor (approx. 116 sq.m): spacious glazed hall with access to the garden, rooms suitable for a kitchen, storage, and boiler room, a bedroom with a bathroom and toilet, a separate utility room, and a wine niche.
First floor (approx. 112 sq.m): spacious living room with kitchen area and dining room on two levels, separate toilet, storage room, and stairs leading to a glazed veranda of about 35 sq.m. The living area offers panoramic windows with an incredible view of the valley and the village.
Second floor (approx. 91 sq.m): three bedrooms, two bathrooms (one en-suite to the master bedroom), and a balcony with a beautiful view.
The house is built from stone and bricks and has a central heating system with two solid fuel boilers (92 kW), as well as solar panels for hot water. The electrical and plumbing systems have been replaced, the roof is new, and PVC window frames are installed. The property includes a septic tank.
The second house is a traditional stone-and-wood building with a total area of about 105 sq.m, spread over two floors:
First floor: kitchen with dining area and a living room with a fireplace
Second floor: two bedrooms, corridor, and a bathroom with toilet
The house has preserved its authentic Bulgarian Revival style – with wooden beams, a stone façade, and terracotta floors. It needs cosmetic renovation but has great potential as a cozy family home or guesthouse.
The yard includes several additional outbuildings, including a shed and a parking area.
Both houses require renovation and refreshing.
Property advantages
Peace and quiet in a clean natural environment
Ideal for year-round living or as a vacation home
Suitable for rural, eco, or hunting tourism development
Excellent investment with renovation potential and added value
Facilities

telephone

internet
Contact Us
Contact person: Georgi Kostadinov
Head office address:
8, Targovska Str., floor 2, Elhovo, Bulgaria
Phones:
+359 877777960;
+359 885841230;
+359 887762939
sales@bulgarianestates.org

